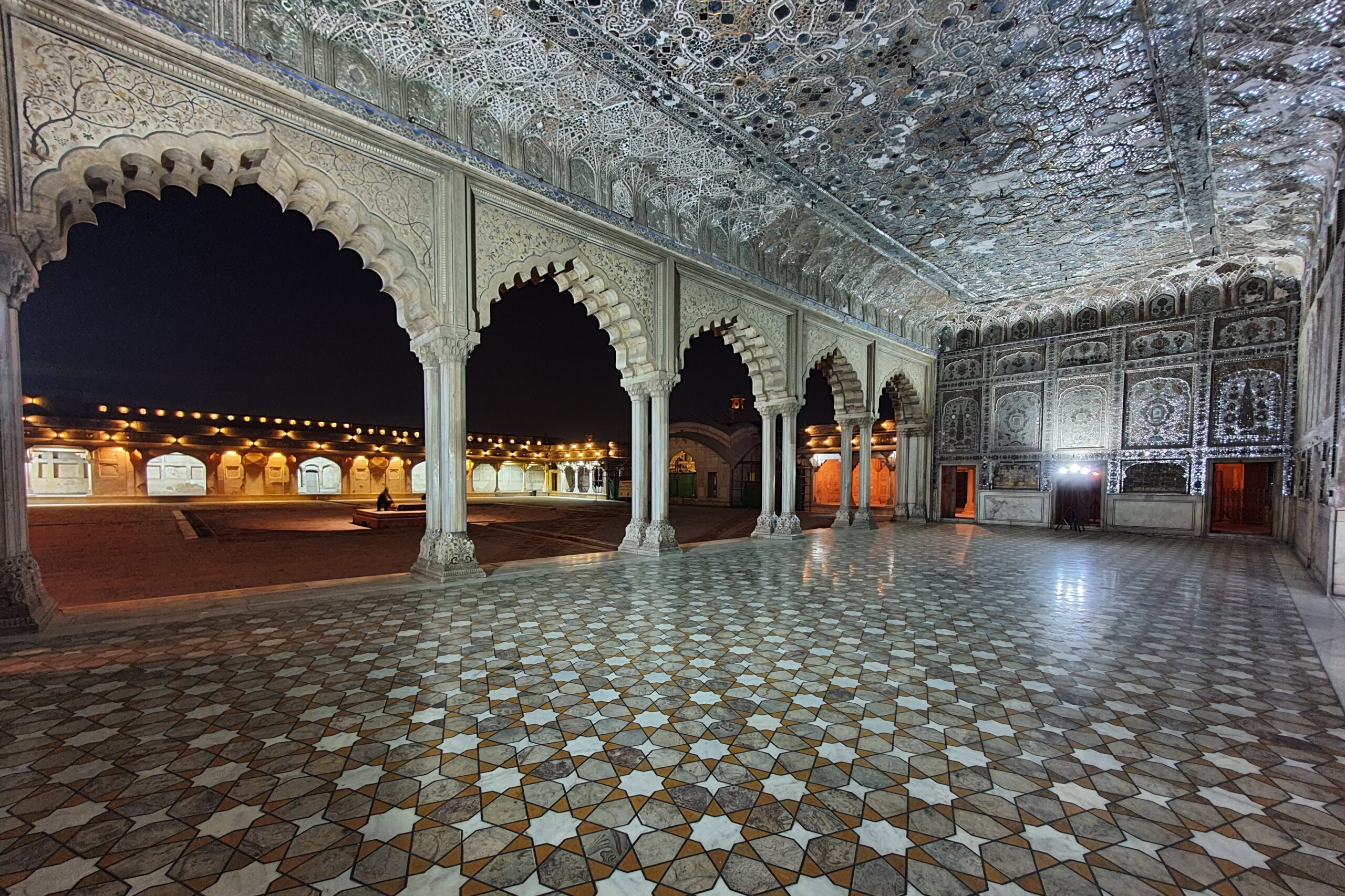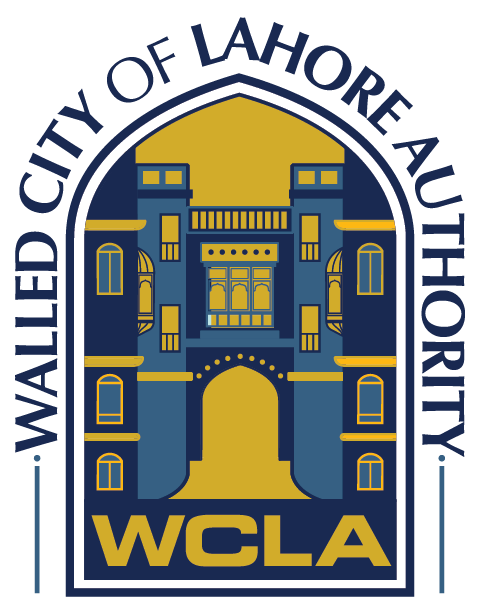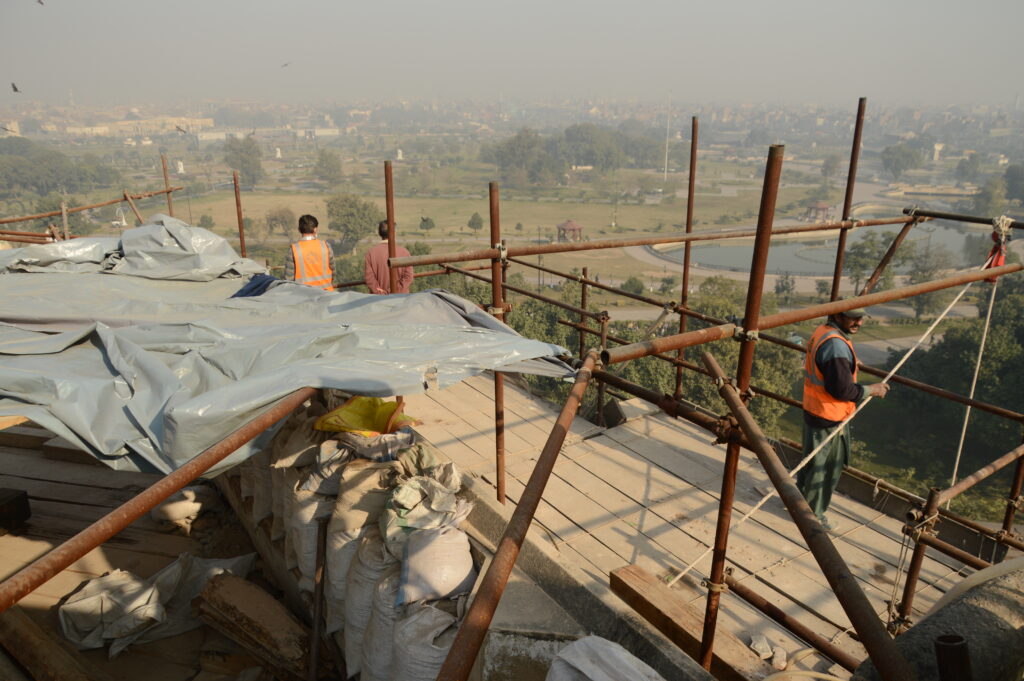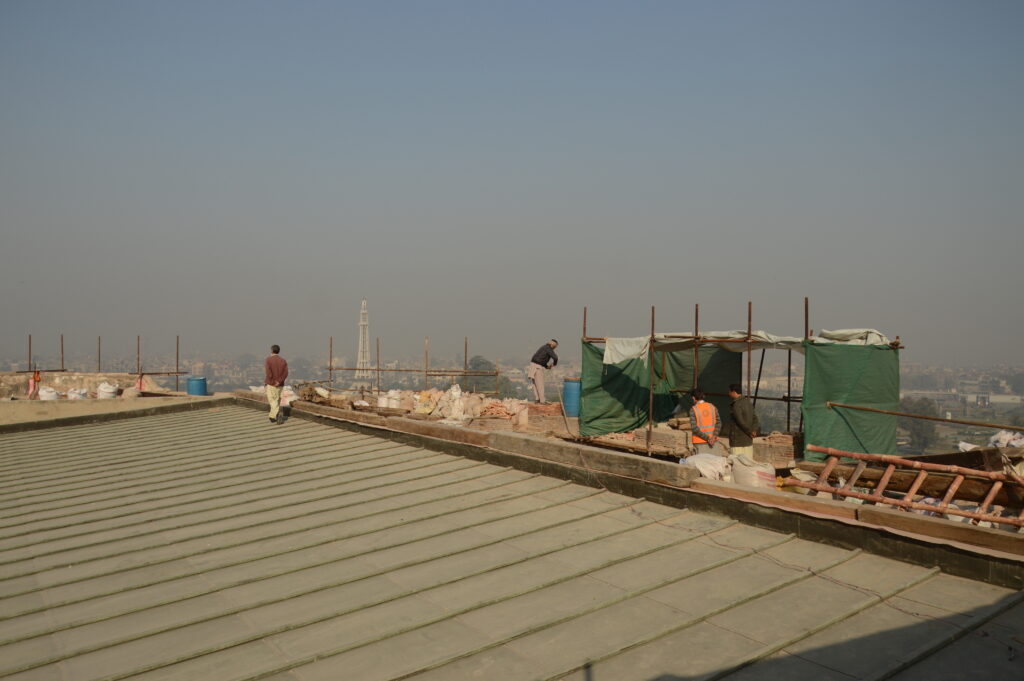
Sheesh Mahal was built during the reign of King Shah Jahan. Once Mumtaz Mahal (the beloved wife of Shah Jahan), had a dream that she was floating in the air so high that she could touch the stars up in the sky. Upon awakening, she expressed wistfulness for the ecstasy she had felt in the dream. The answer to that longing was the construction of Sheesh Mahal, as a gift to Mumtaz Mahal when she lived in Lahore. Unfortunately, she passed away before she could step into the Palace of Mirrors which left the king heart broken. Mughal Emperors used this as the Royal Harem of Lahore Fort. The rear chamber houses a marble screen beautiful carved out in tendril, floral and geometrical patterns. The chief features of Sheesh Mahal are Gillt work (placing of pure gold), Pietra dura work (inlay of semi-precious stones into white marble), Marble perforated screens and the Aiena Kari (convex glass mosaic work) with Monabat Kari (stucco tracery). The versatility of variegated marble stone slabs (Sang-e-Musa, Sang-e-Abri, Sang-e-Badal) added the beauty of spacious courtyard in front of the palace. The shallow water basin is constructed in the center of Mahal that comprises four jet fountains. The other buildings are connected with basin through the four water channels on each side. Some architects and conservationists say that it was some kind of mercury element used as mirror in this structure and that is why it is still intact. It is one of the most majestic palaces of the Mughal period and people from all over the world come to see and study this place. The Sheesh Mahal Attic Roof was conserved and its waterproofing was also done which was in a dilapidated condition. This project was done by the Walled City of Lahore Authority in collaboration with Aga Khan Trust for Culture with the funding of Royal Norwegian Embassy. The Sheesh Mahal was constructed under the reign of emperor Shah Jahan in 1631-32. Attic Rooms adjacent to Sheesh Mahal main area were in state of disrepair and needed immediate conservation. Through the conservation project all decayed wooden elements of 6,335 sq ft roof, structural consolidation, conservation of decorative elements along with water rerouting was completed in January 2021.



